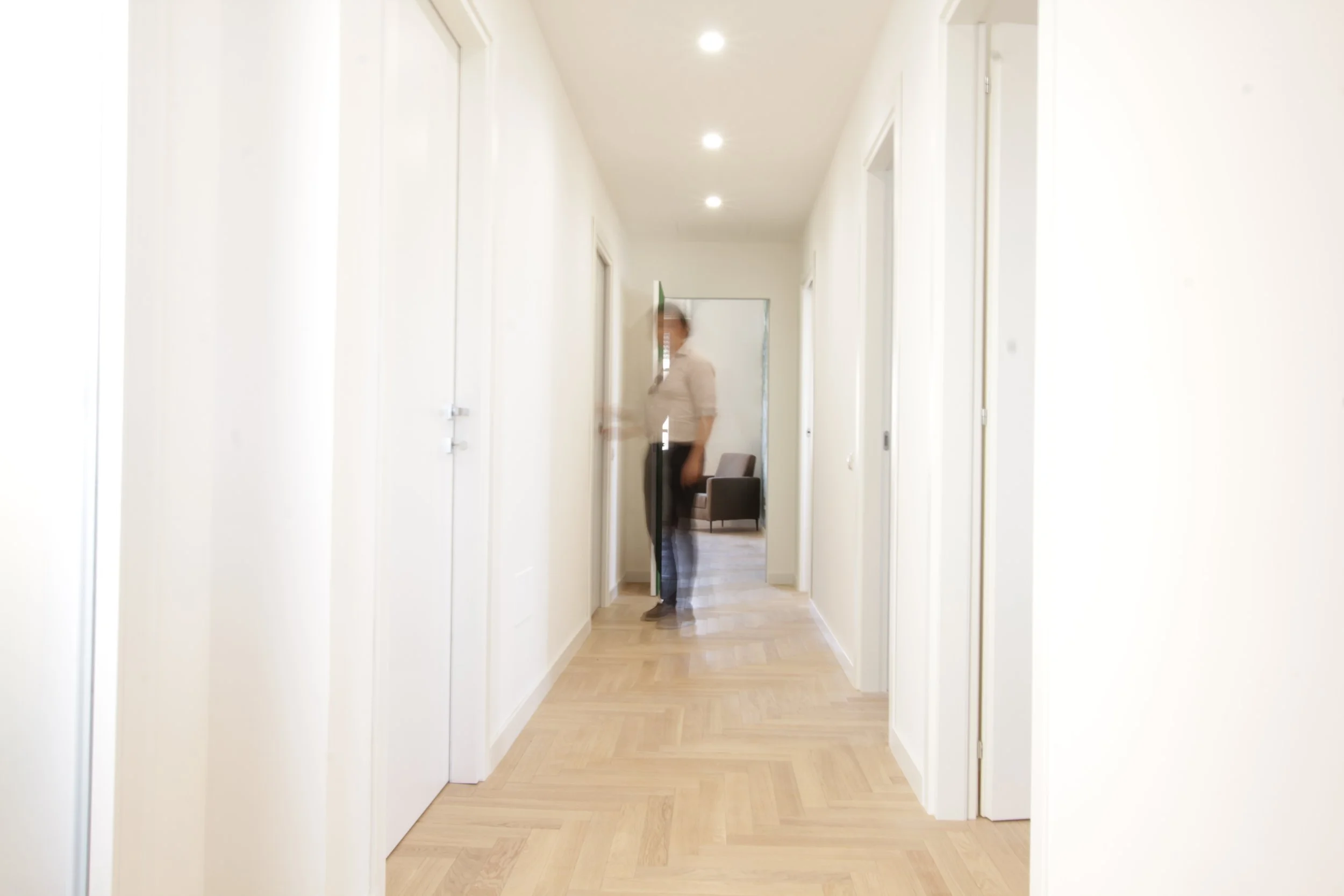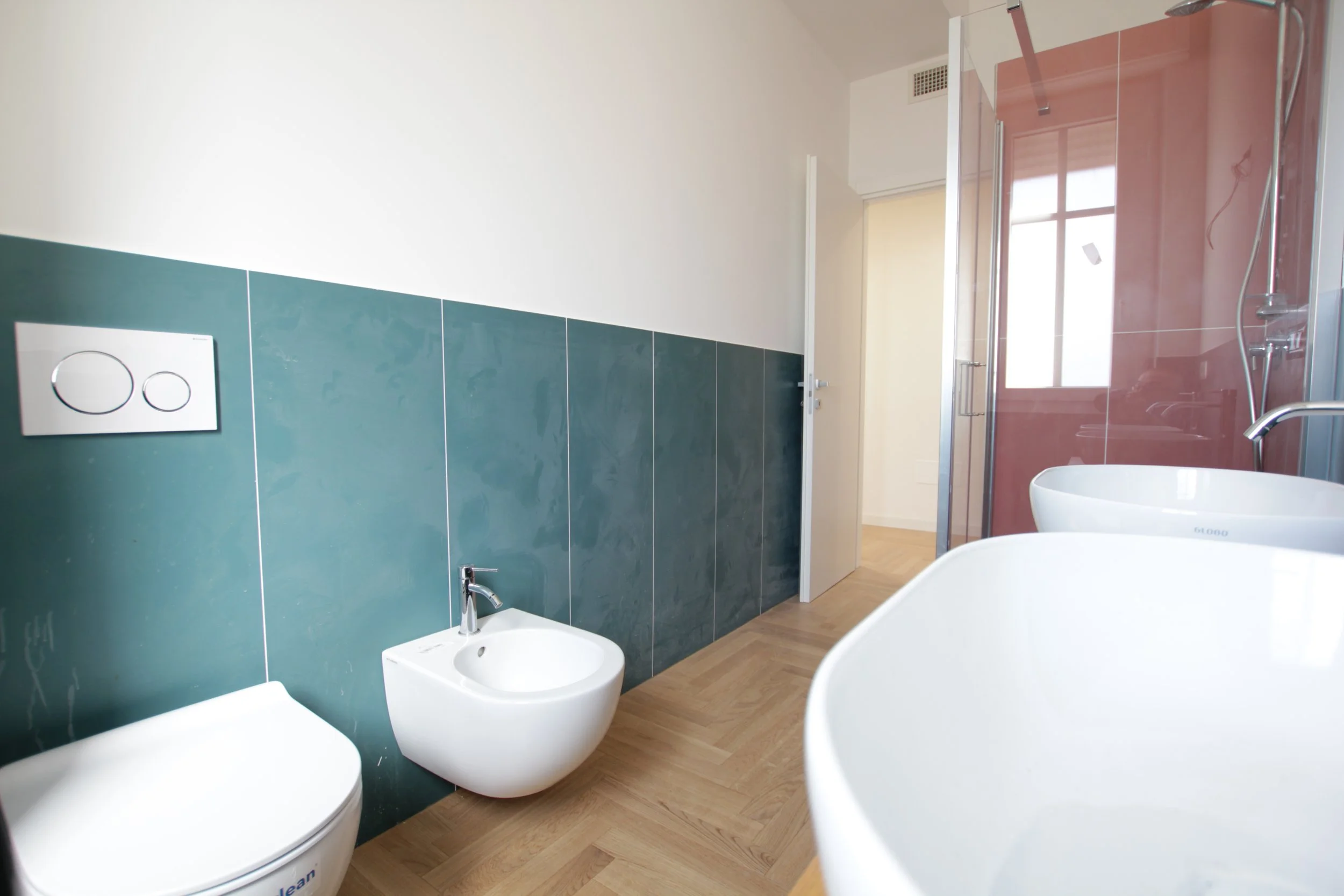SI20 House
The intervention involved the redevelopment of a large apartment located in a residential building in the center of Cagliari.
Built in the early 1950s, the building, for residential use, has 6 levels in an elevated position on the historic district of Stampace. The apartment has three different overlooks, and the particularly advantageous location, near the Botanical Garden Park and the Civil Hospital, offers panoramic views on all exterior fronts, with striking views and great intake of natural light.
The original plan, typical of residential construction of the time, included a central distribution, with a long hallway broken at right angles, and rooms on both sides.
The redevelopment project, with the aim of transforming the apartment, redefines the spaces and radically transforms them.
The basic idea is to create spaces that are welcoming and identifiable, capable of always offering recognizability and character, ensuring a continuous reference to both a physical and conceptual domestic dimension.
The reconfigured spaces revolve around a large living room, designed to accommodate most communal activities, from meals to games, from study to relaxation. This space, accessed through a narrow entrance, opens suddenly and is strongly characterized by the presence of color, which, enhanced by the lowered height guides the main distribution path, and by the very figurative graphics that take over the back wall.
The study and the fully equipped kitchen open onto the living room. Instead, along the transverse axis, respecting the structure of the building, the sleeping area is developed, with four bedrooms, each distinct with specific chromatics of the furnishing elements, two bathrooms and a utility and laundry room.
From a material point of view, the complexity and organicity of the different functions and related spaces are held together by a single natural oak parquet carpet that extends throughout the rooms, ensuring a warm, welcoming and hospitable surface.
Project date: 2024
Construction: 2025










