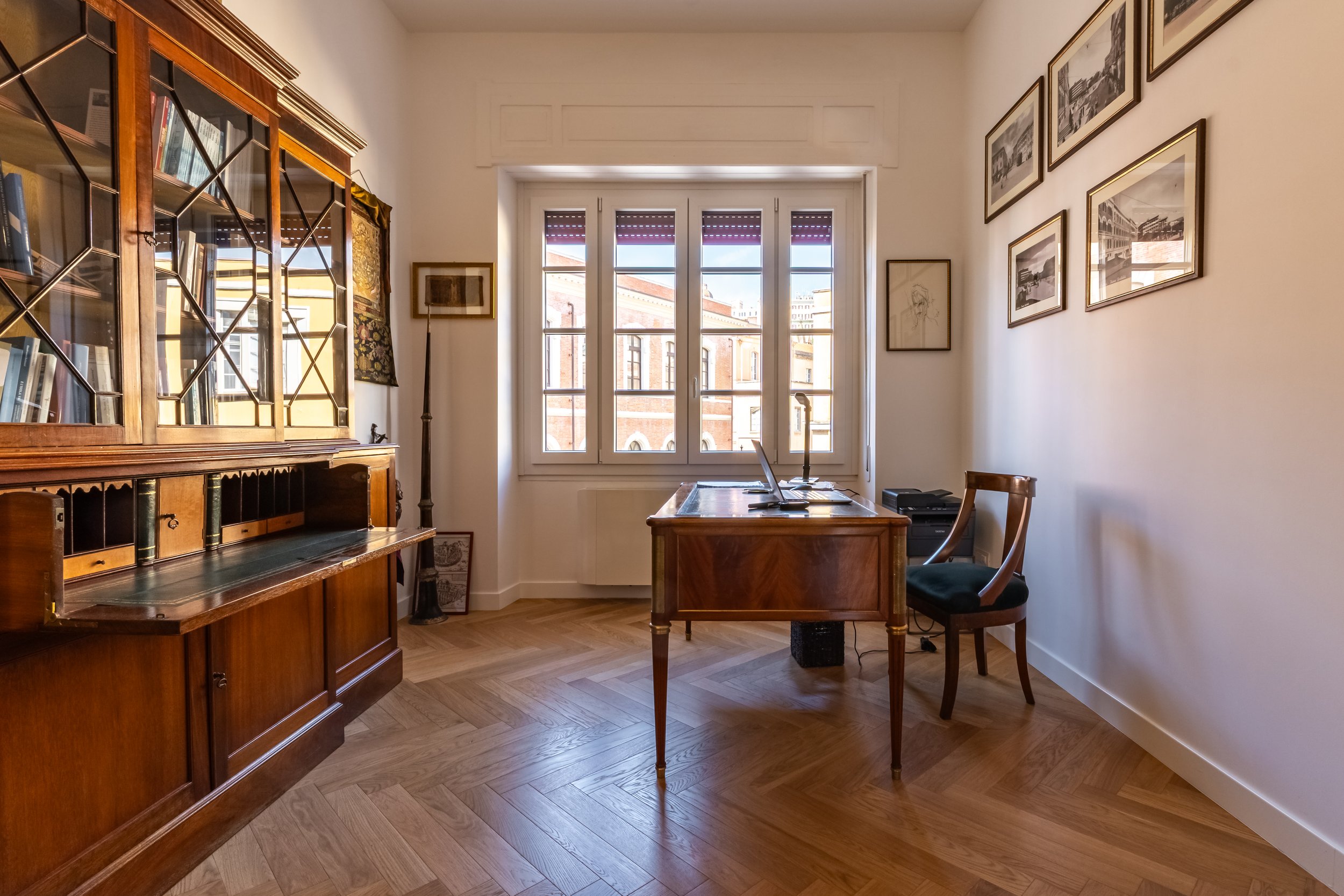PG04 House
The project involved the transformation of a former architecture studio, located in a residential building in the center of Cagliari, into a private apartment. Previously organized as a professional workspace, the unit was completely reconfigured to meet new residential needs, through a design that enhanced the spatial potential of the property and adapted it to a contemporary domestic dimension.
The first phase included the demolition of interior partitions, suspended ceilings, and built-in furnishings typical of office layouts. Numerous rooms originally designated as private offices, a reception area, and a meeting room were removed, along with small service areas (storage room, antechamber, and WC), in order to free up space and allow for a more fluid and functional distribution.
The new layout emphasizes openness and visual continuity between the main living areas. The entrance now leads into a spacious and bright open-plan living space where the living room, dining area, and kitchen are seamlessly integrated into a single, welcoming environment. The sleeping area, separated by a hallway, includes two bedrooms, two bathrooms, and a storage room, along with an independent studio that retains a more private character.
Alongside the spatial reorganization, the electrical, plumbing, and HVAC systems were completely renovated, improving both residential comfort and energy efficiency. Special attention was paid to sound insulation between rooms and the seamless integration of systems within the new interior architecture.
The choice of materials and finishes reflects a sober yet elegant aesthetic, capable of infusing the space with warmth and contemporary appeal. Continuous flooring, neutral tones, and custom-made furnishings complete the transformation, giving the apartment a strong identity and cohesive design language.
Project date: 2022
Construction: 2023













