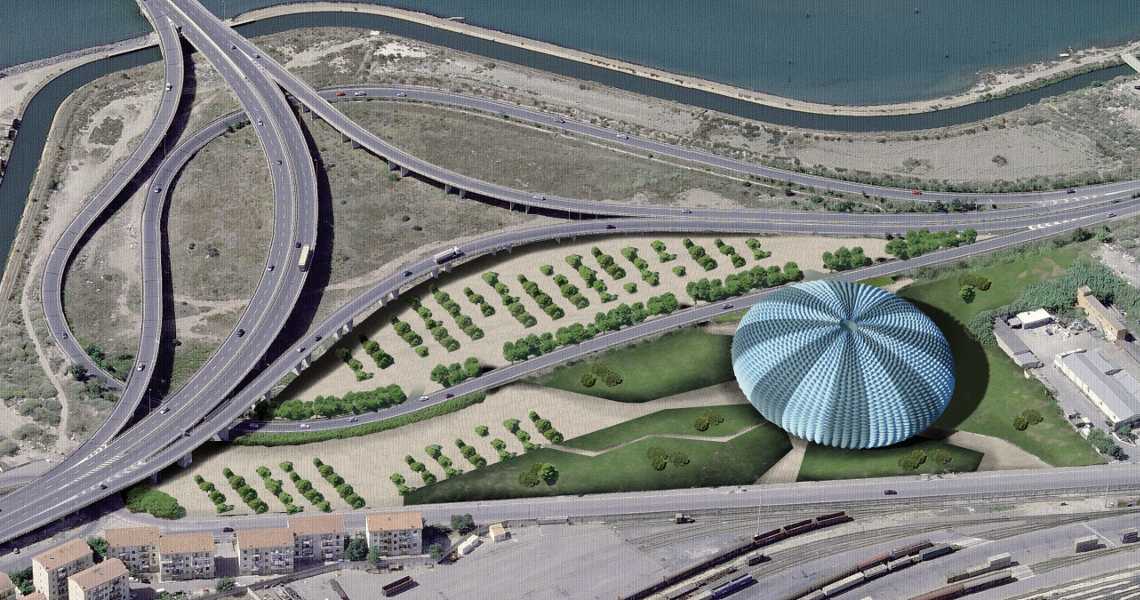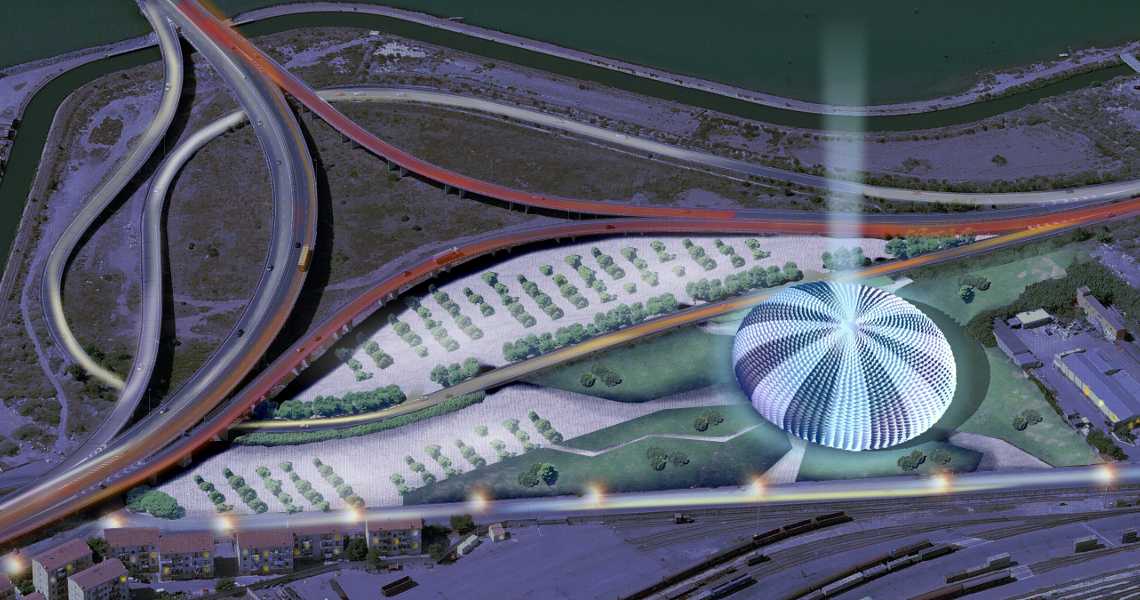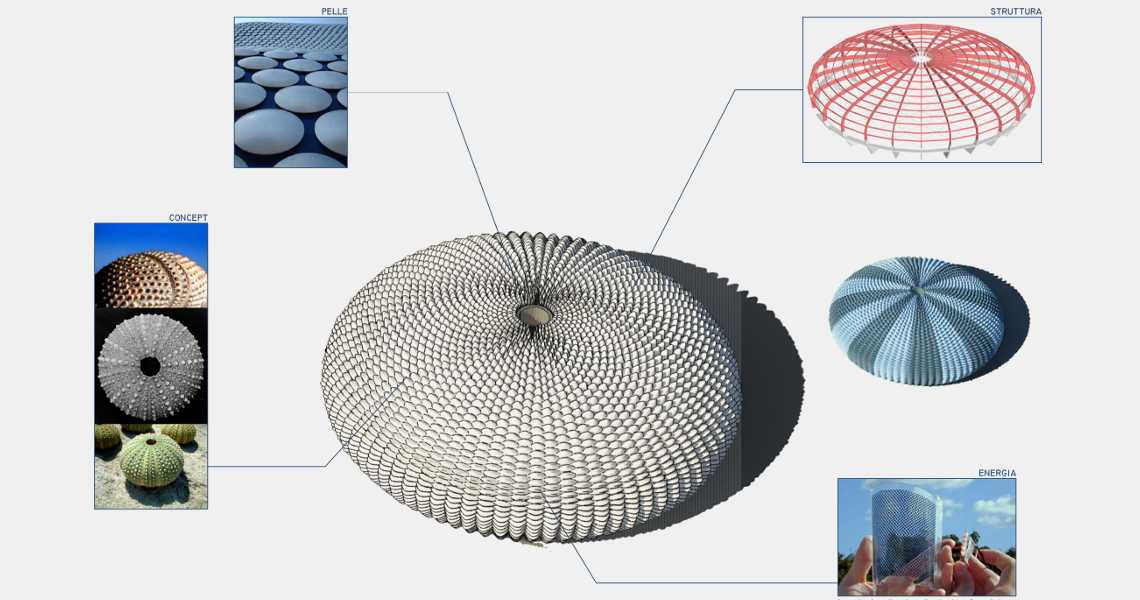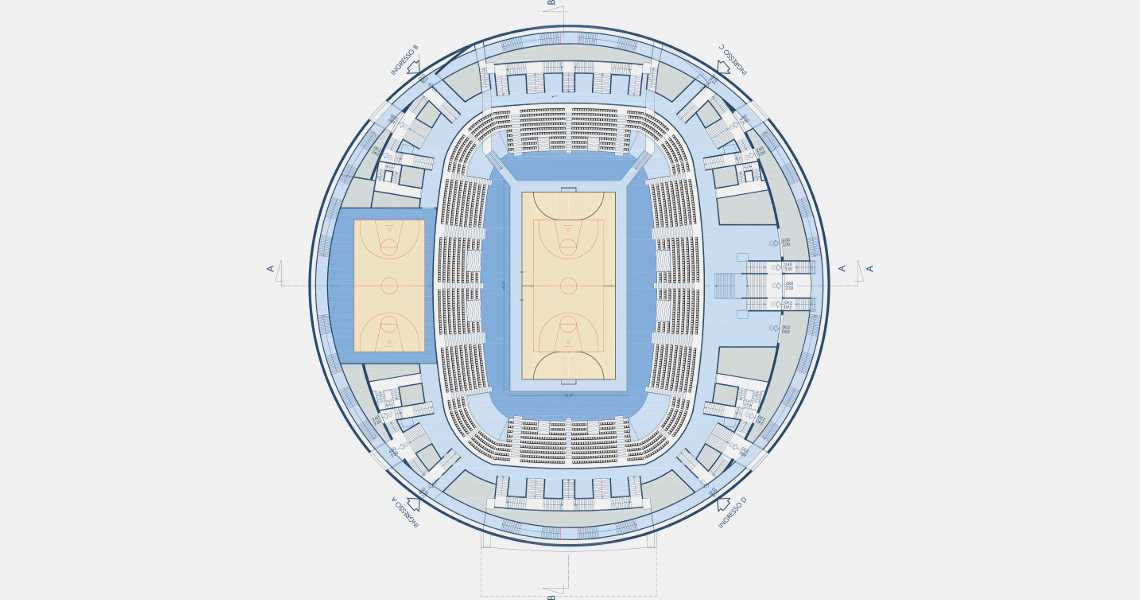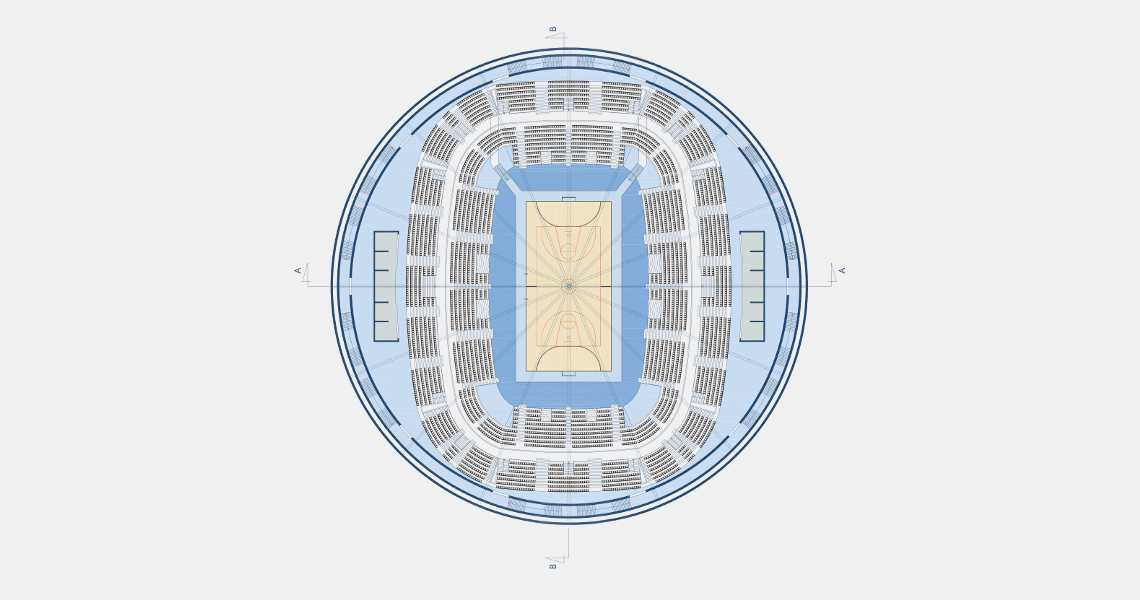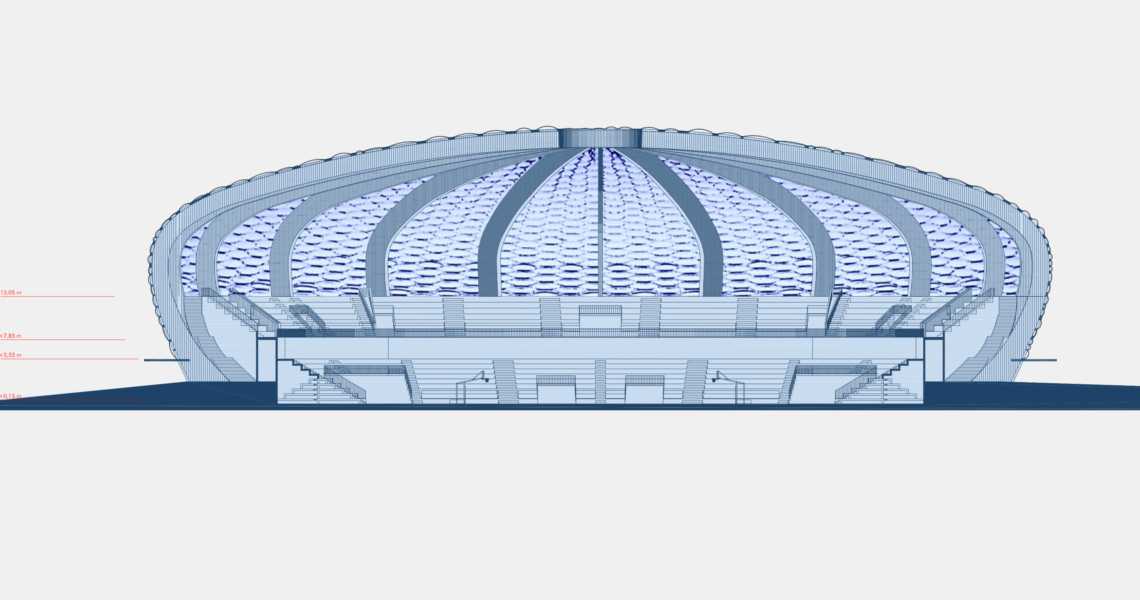L’approccio al progetto del Nuovo Palasport della Città di Cagliari ruoterà intorno alla connessione tra segno e funzione.Da un lato si pensa ad una struttura all’avanguardia, tecnologicamente avanzata ed in grado di adattarsi ad un programma complesso che implica attività legate allo sport e non. Dall’altro il progetto diventa occasione per portare in una zona di margine e caratterizzata da grande degrado un segno forte a livello urbano.
L’immagine del Nuovo Palasport nasce dall’attento studio del contesto, caratterizzato dalla massiccia presenza delle infrastrutture stradali e ferroviarie, dalla prossimità del sistema delle zone umide di S. Gilla, dall’importante rapporto visivo con la Città.
L’immagine di riferimento per lo sviluppo del progetto è stata quella dello scheletro calcareo del riccio di mare a cui la struttura in progetto si riferisce per analogia. Il segno risultante è quello di una grande struttura a pianta circolare in cui struttura portante, copertura, sistemi per le energie alternative, ecc. si integrano in un unico oggetto; l’apertura o meno all’esterno sarà determinata dalle puntuali esigenze: la copertura continua chiuderà completamente la zona centrale corrispondente al campo di gioco e alle tribune, la sola struttura a scheletro determinerà zone aperte ad ospitare le scale di emergenza e le altre vie di esodo.
The approach to the project of the new indoor stadium of the city of Cagliari will revolve around the connection between sign and function. From one hand you think of a cutting-edge facility, technologically advanced and able to adapt to a complex program that involves activities related to the sport and not. On the other hand the project is an opportunity to bring in a profit zone characterized by great degradation a strong sign citywide.
The image of the new Palasport is born from the careful study of the context, characterized by the massive presence of road and rail infrastructure, the proximity of the wetland system of S. Gilla, from the important visual relationship with the City.
The reference image for the development of the project was that of the calcareous skeleton of the sea urchin to which the planned structure refers by analogy. The resulting sign is that of a large circular structure in which the supporting structure, cover, systems for alternative energies, etc. They are integrated into a single object; the opening or not will be determined by the specific needs outside: continuous coverage completely close the central area corresponding to the pitch and the stands, the only skeletal structure will determine open areas to accommodate the emergency stairs and other roads exodus.
Scheda progetto
39.219839719875, 9.0984749791824
Concorso di idee
Gruppo di progettazione: Studio Professionisti Associati srl, Abis Associati, Studio TI, dott. geol. Mauro Pompei



