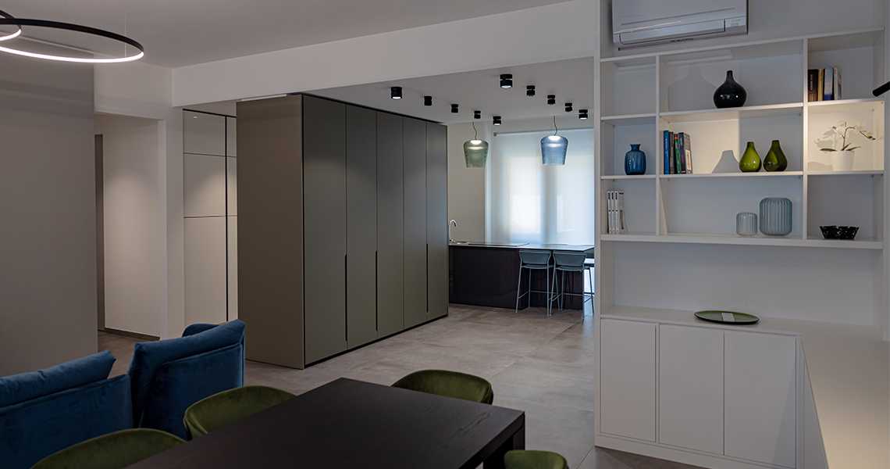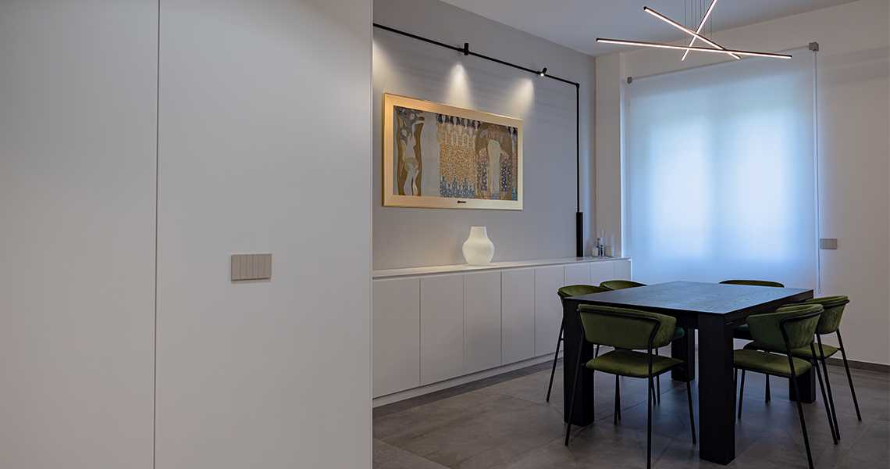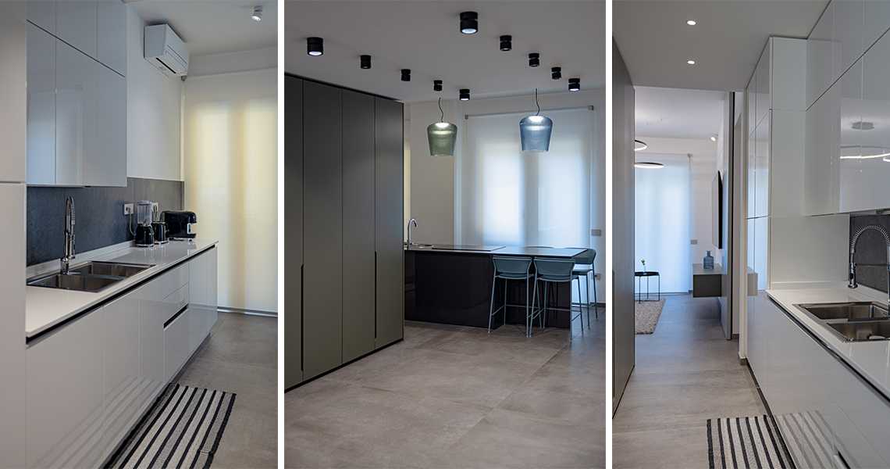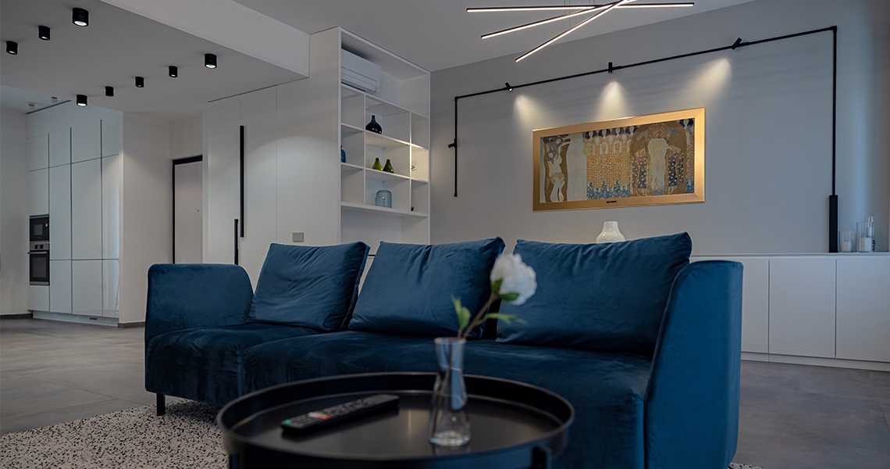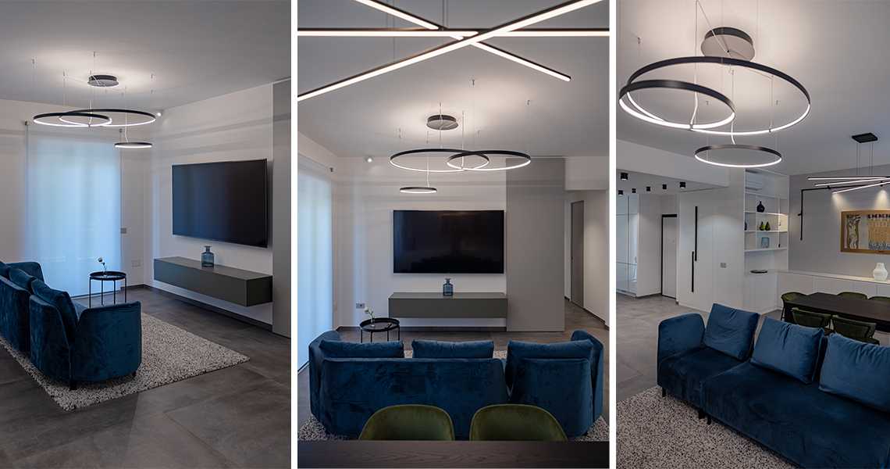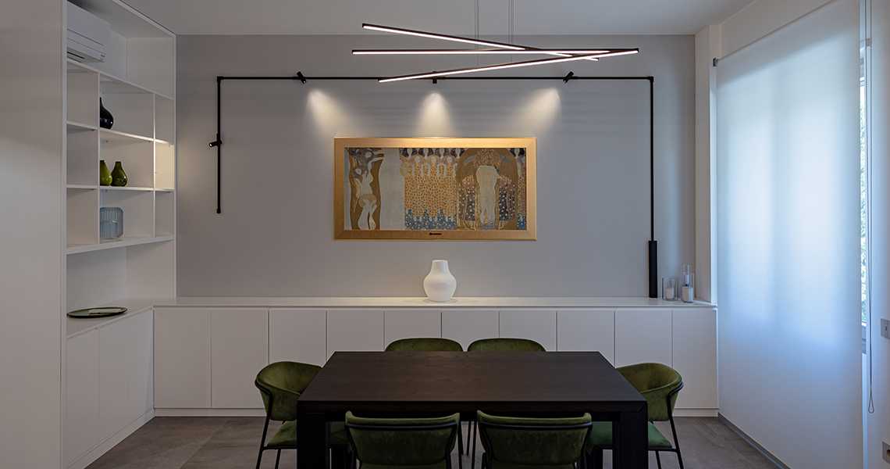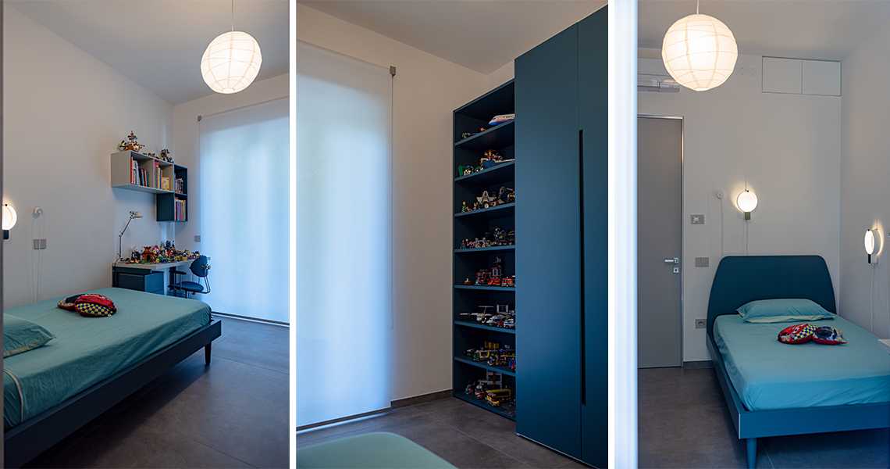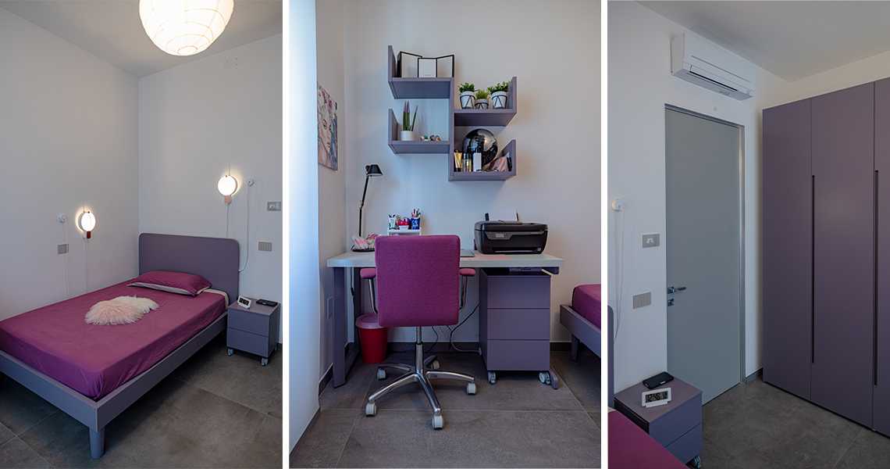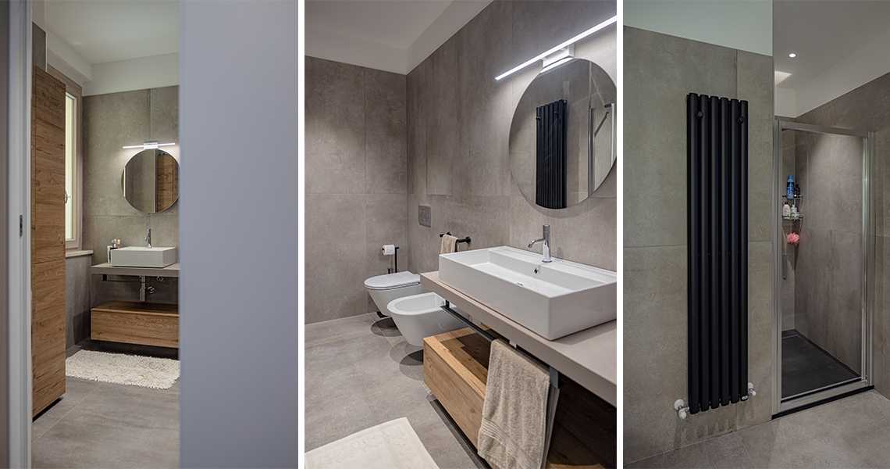Il progetto si sviluppa intorno alla rivisitazione di un tipico appartamento degli anni '60, riadattandolo agli standard attuali e al gusto minimalista dei proprietari.
In questo senso la distribuzione viene declinata secondo una pianta aperta, in cui la zona living si sviluppa con continuità, pur ricavando delle aree funzionali ben identificabili, sfruttando appieno al grande luminosità naturale presente; al contrario la zona notte presenta un carattere più raccolto e intimo.
Il progetto rivede completamente non solo le finiture, ma anche la filosofia impiantistica, improntata al raggiungimento dei massimi livelli di comfort e sostenibilità energetica e ambientale.
The project is developed around the revisiting of a typical 1960s apartment, readjusting it to current standards and the minimalist taste of the owners.
In this sense, the distribution is declined according to an open plan, in which the living area is developed with continuity, while obtaining clearly identifiable functional areas, taking full advantage to the great natural light present; on the contrary, the sleeping area presents a more cozy and intimate character.
The project completely revises not only the finishes, but also the plant engineering philosophy, focused on achieving the highest levels of comfort and energy and environmental sustainability.



