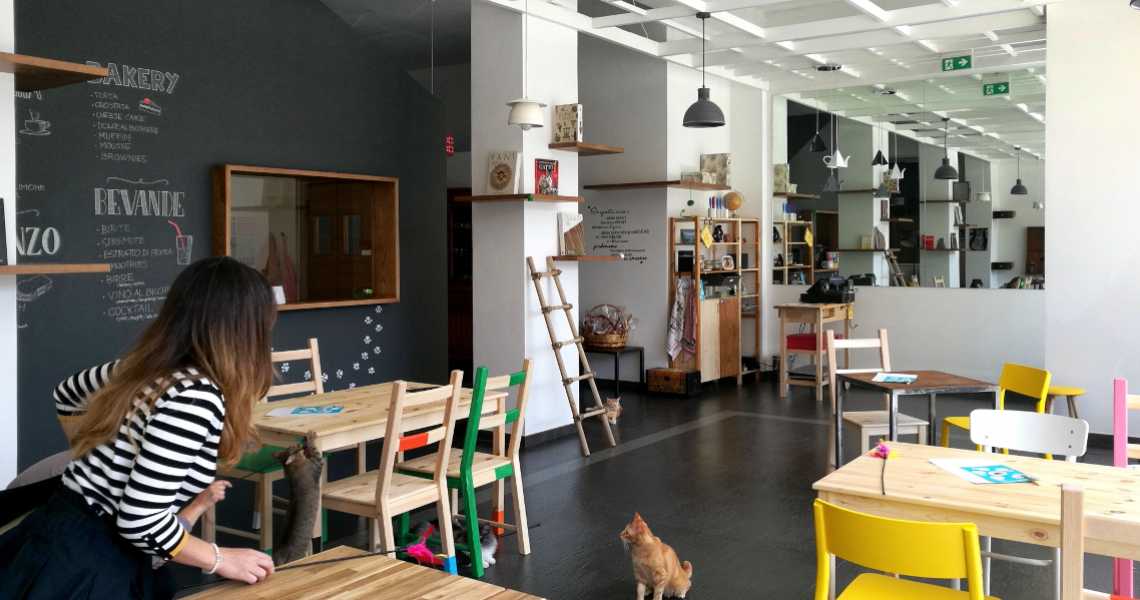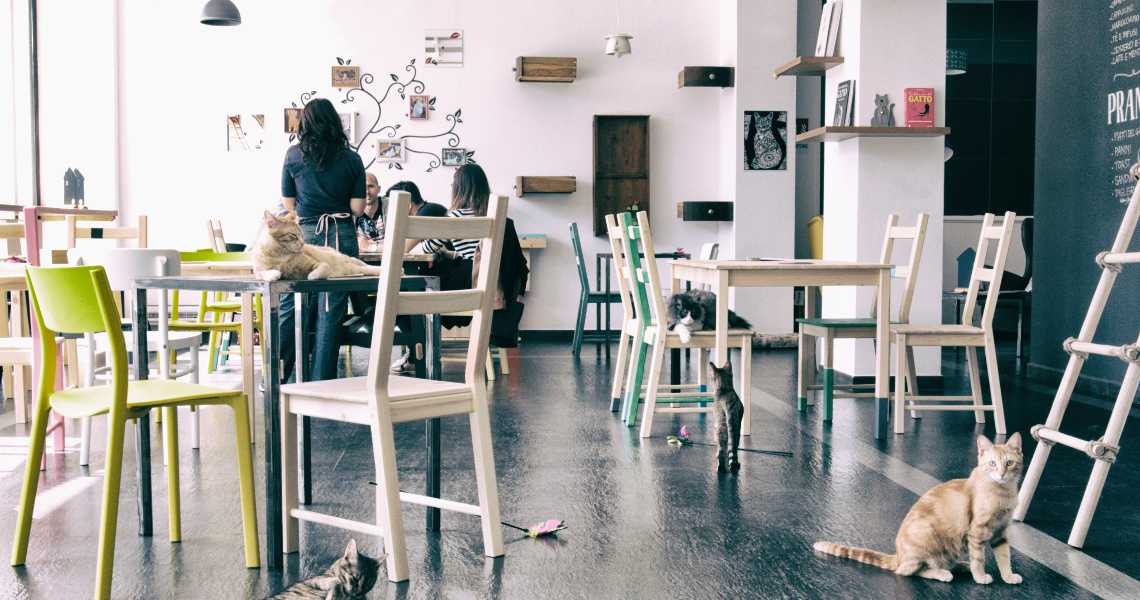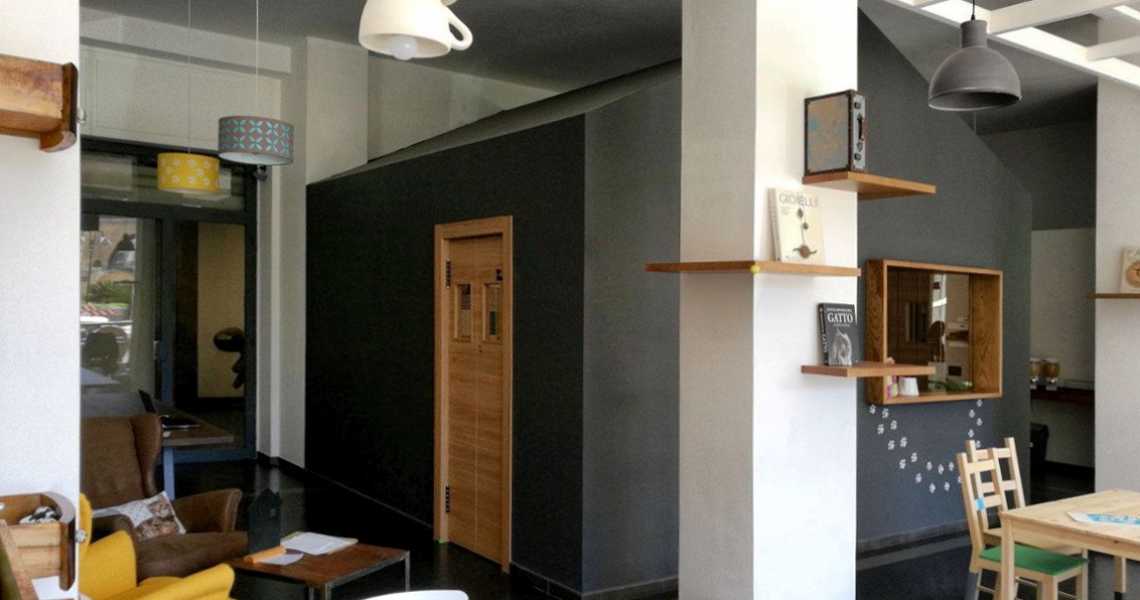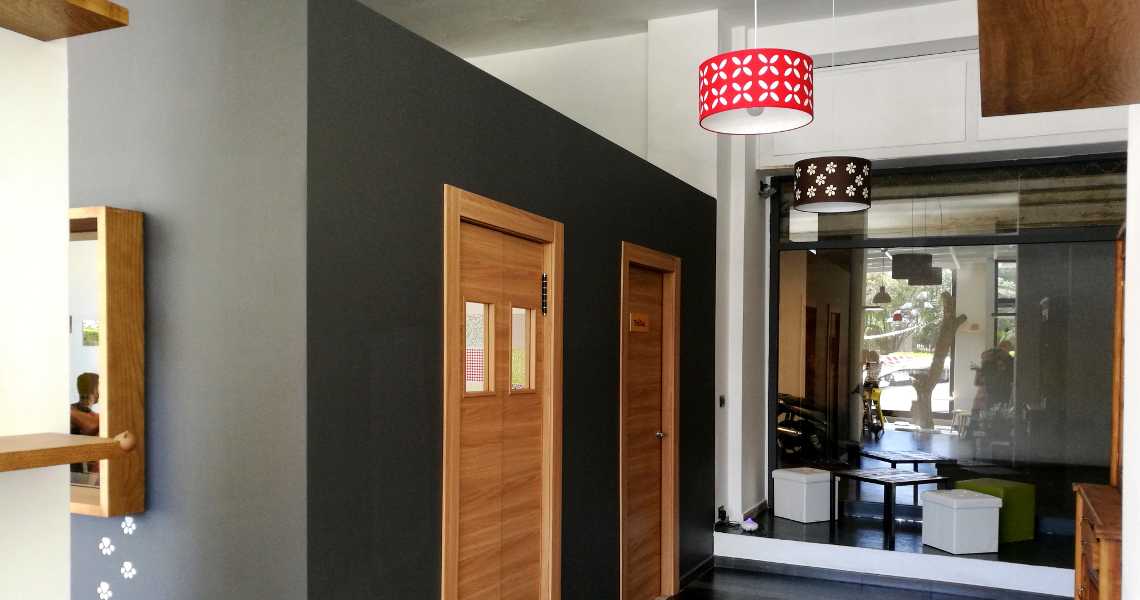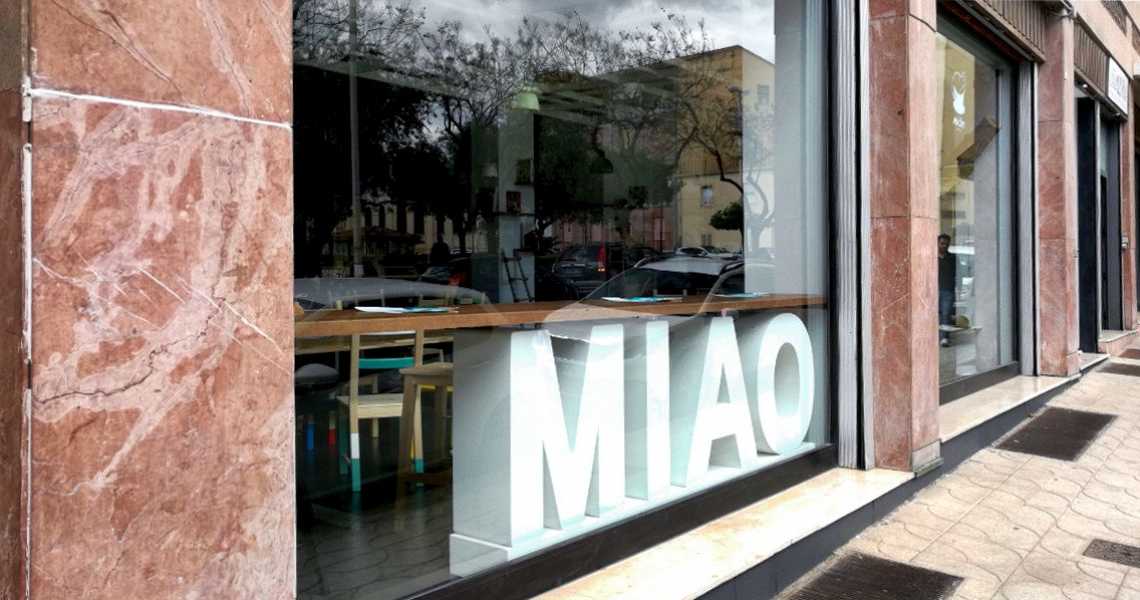Il progetto di allestimento del Micibo Cat Cafè mette al centro le esigenze dei gatti, padroni di casa in questo spazio conviviale al centro della città.
Il Cat Cafè, secondo una tendenza che prende sempre più piede in tutto il mondo, consente di godere della compagnia dei gatti in un ambiente domestico e informale.
Il progetto dunque mira a conciliare le necessità funzionali di una caffetteria con quelle proprie dei felini, concependo uno spazio dove gli arredi umani si fondono con le strutture pensate per le attività dei gatti, senza trascurare il tema della sostenibilità attraverso il riuso di arredi e l’adozione di soluzioni a basso impatto.
Il Locale, con un'ampia sala per la caffetteria, si sviluppa attorno al volume che ospita la zona preparazione col bancone bar ed i servizi igienici. Per dare un carattere di riconoscibilità, accoglienza e informalità al locale, questo volume ha la forma di una casetta, monomaterica e dal disegno lineare, che si apre sulla sala con un'ampia finestra. La spazialità del locale è valorizzata dalla presenza delle grandi vetrate sulla piazza prospiciente, che con un sistema di arredi appositamente studiato, fanno da filtro tra interno ed esterno.
The project of the Micibo Cat Cafè focuses on the needs of cats, owners of this convivial space in the city center.
Cat Cafè, according to an increasingly popular trend all over the world, allows customers to enjoy the company of cats in a domestic and informal environment.
The project therefore aims to reconcile the functional needs of a cafeteria with those of the felines, conceiving a space where human furnishings blend with the structures expecially designed for cats' activities, without neglecting the theme of sustainability through the reuse of furniture and adoption of low impact solutions.
The Cafè, with a large room for the cafeteria, grows around the volume that houses the preparation area with the bar counter and the toilets. To give a character of recognizability the volume has the shape of a small house, linear and monomatheric, which opens onto the hall with a large window. The spatiality of the room is enhanced by the presence of large windows overlooking the square, which, with a system of specially designed furnishings, act as a filter between inside and outside.



