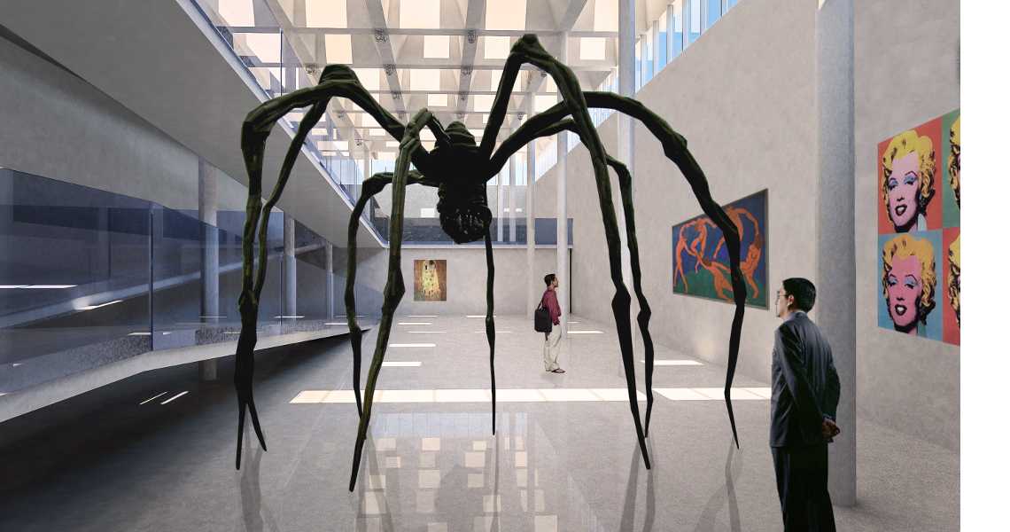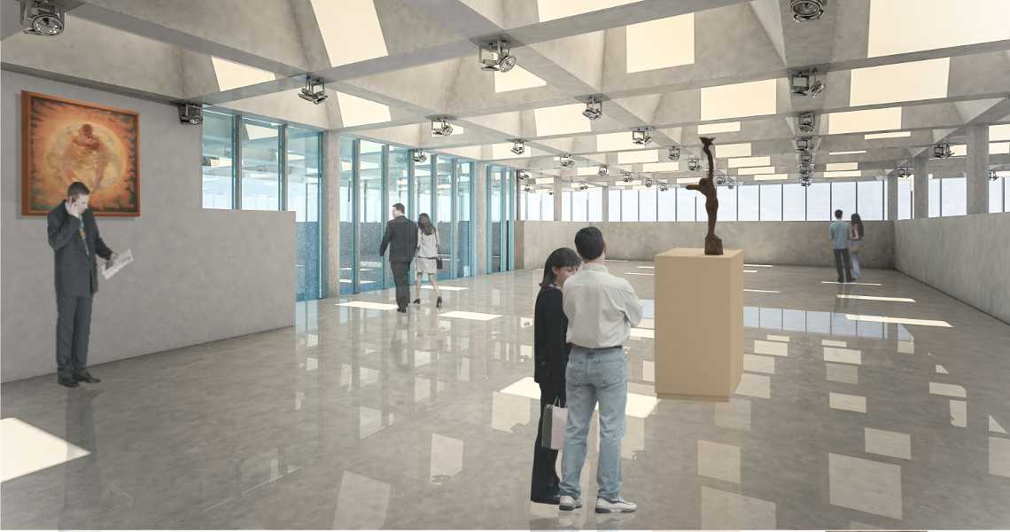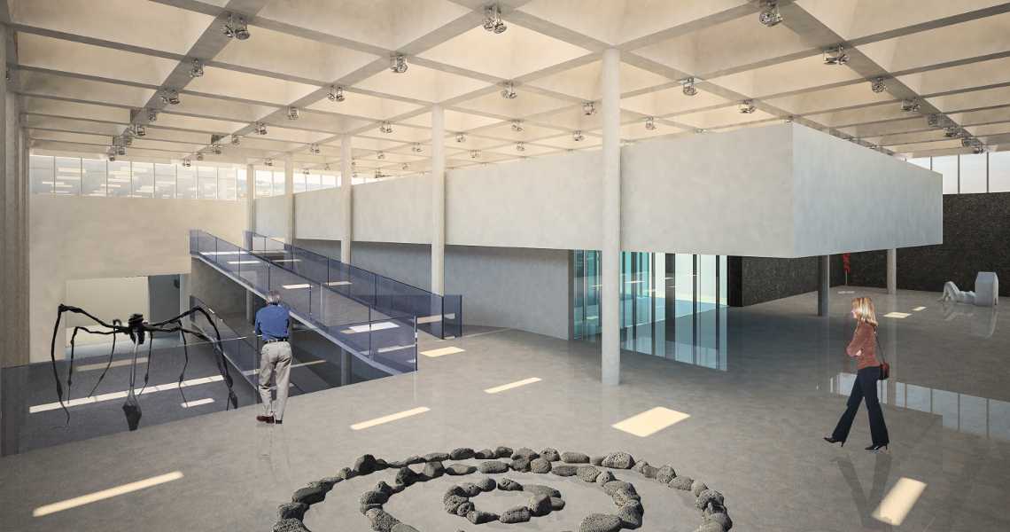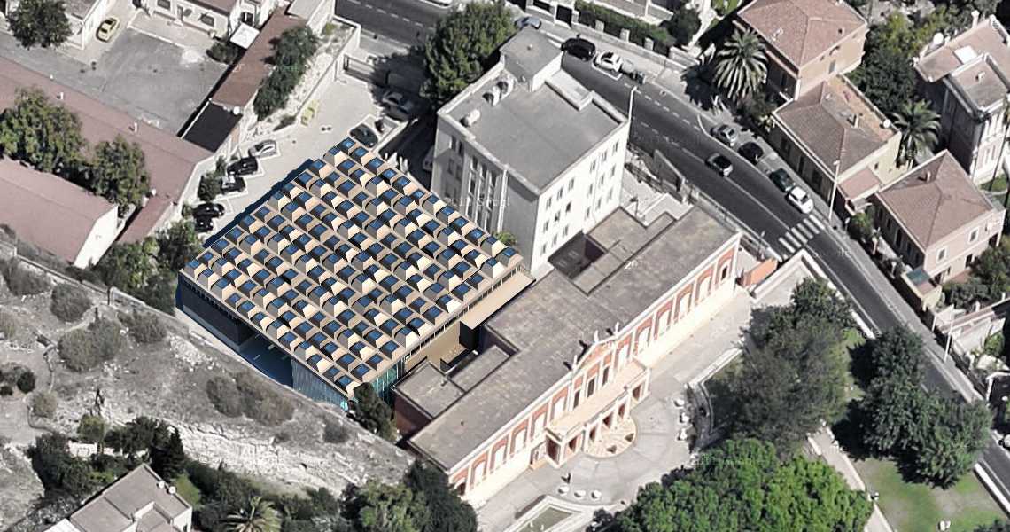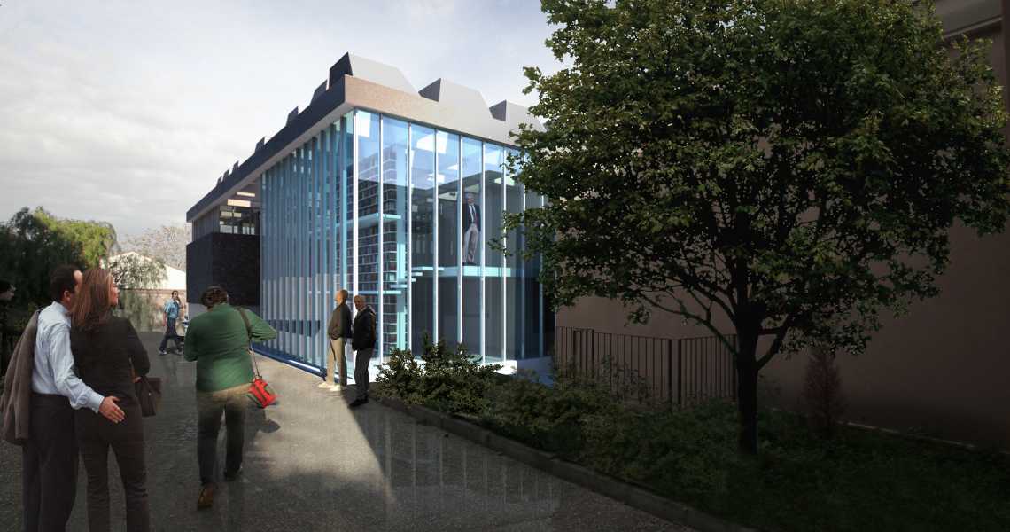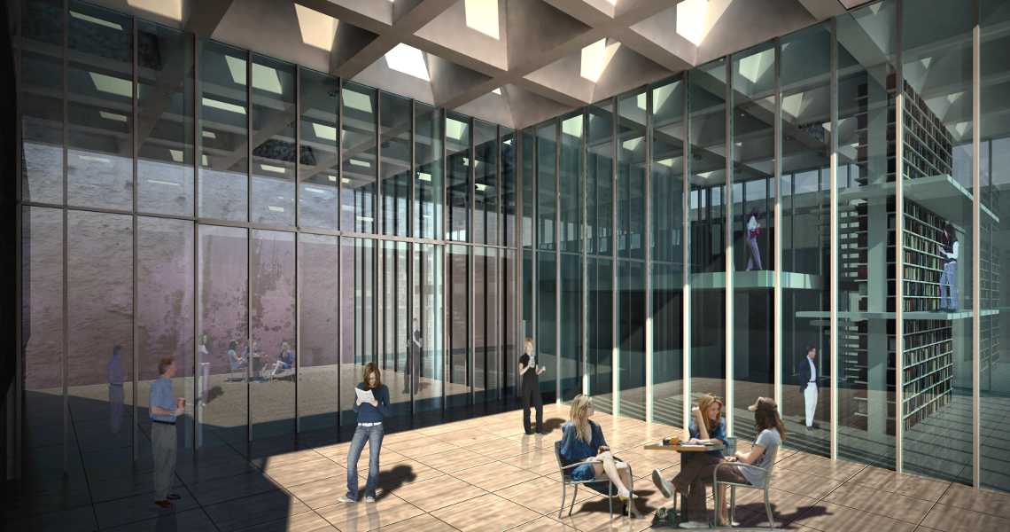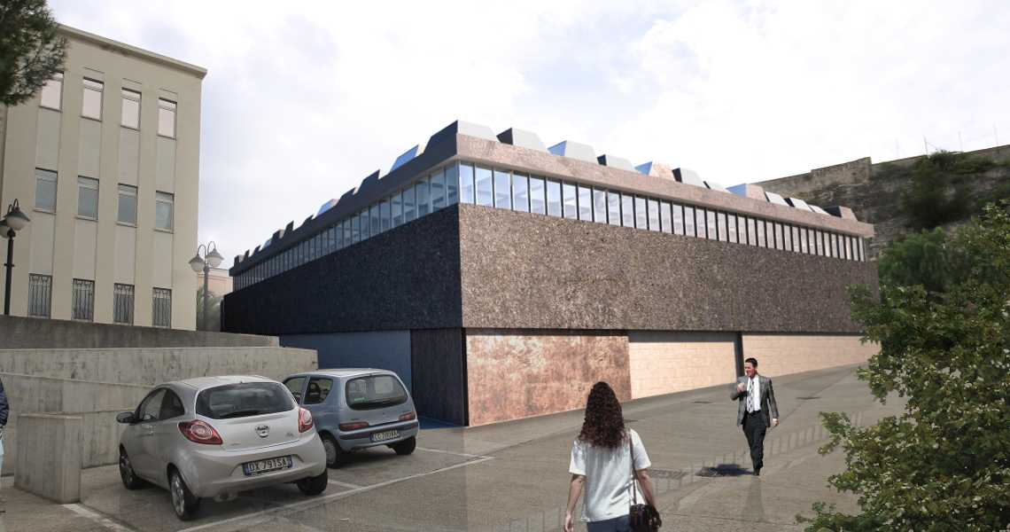Il tema dello spazio espositivo ha ricoperto un ruolo di grande importanza nella storia dell'architettura, coinvolgendo una serie di tematiche di grande importanza. In primis la ricerca intorno al rapporto tra l'opera e il suo “contenitore” e la conseguente ricerca intorno allo spazio in cui l'opera creativa esce dall'ambito prettamente privato della sua creazione per entrare nell'ambito pubblico dell'interazione con il pubblico. Il mutamento dello spazio destinato alla divulgazione dell'arte è andato di pari passo con l'evoluzione delle forme artistiche, soggette ad una sempre maggiore frammentazione, che alle forme più classiche hanno affiancato nel tempo l'arte digitale, le performance, le installazioni e via dicendo; il rapporto tra opera e pubblico è dunque in continua evoluzione, rifiuta le rigide codificazioni del passato, assumendo connotati profondamente soggettivi.
L'ampliamento si configura come una grande copertura quadrata, accostata al retro della Galleria storica, ad occupare l'area oggi destinata a parcheggio. Al di sotto di questa copertura i volumi complementari si articolano in maniera complessa sia in planimetria che in sezione. La copertura, solo intuibile da chi si avvicina assialmente al complesso percorrendo il viale principale dei giardini, si configura come una superficie increspata da una maglia di lucernai tronco piramidali su base quadrata. In questo modo, non esistendo un rapporto forte tra edificio e spazi pubblici esterni (fronte strada), si è privilegiata la visione dall'alto del nuovo volume, generando così un oggetto che potrà essere apprezzato principalmente da chi si troverà sul costone roccioso superiore.
The theme of the exhibition space has played a major role in the history of architecture, involving a number of very important issues. Primarily the research around the relationship between the work and its "container" and the subsequent search around the space where the creative work comes from the private dimension of his creation to the interaction with the public. The change in spaces related to art exhibition went hand in hand with the evolution of artistic forms, subject to an increasing fragmentation, where more traditional forms have joined contemporary expressions such as digital art, performance, installations and so on; the relationship between the work and the public is therefore in constant evolution, rejecting the rigid codification of the past and so taking deeply subjective connotations.
The expansion takes the form of a large square cover, located in the back of the historic gallery, occupying the area now devoted to parking. At the bottom of this complementary coverage the new volumes are articulated in a complex way both in plan and in elevation. The roof, only guessed by those who approach the complex axially along the main avenue of the gardens, is set up as a rippled surface of skylights shaped as truncated pyramids on a square base. In this way, since there is a strong relationship between building and outdoor public spaces (facing forward), it is preferred the view from above of the new volume, generating an object that will be mostly appreciated by those who will be on the upper rocky ridge.
Scheda progetto
39.225957965384, 9.1159298596904
Committente: Comune di Cagliari
Collaboratori: Carmen Luna Caballero, Laura Martinez Hernandez



